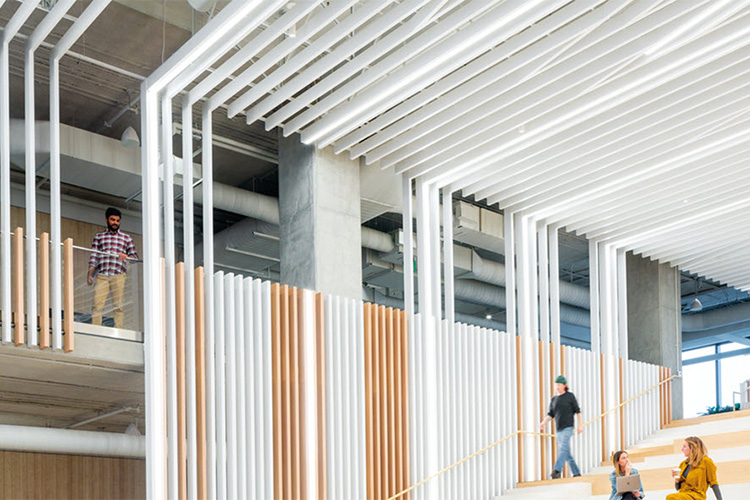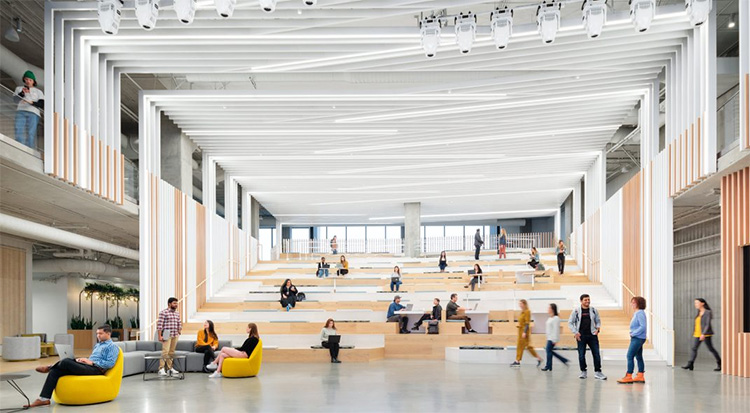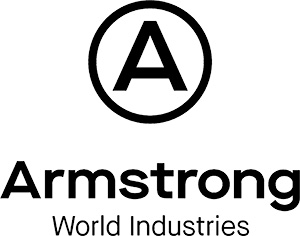Case Study: Adobe North Tower | Office Ceiling Design
March 12, 2024
The Challenge:
Adobe recently constructed an 18-story office building on its corporate campus in San Jose, CA. The new building adds 1.25 million square feet to its headquarters campus and has a capacity of 4,000 employees.
Included in the new structure are 202,000 square feet of ceiling panels. Contractor Bret Chandler, Acoustical Ceilings Division Manager for Magnum Drywall in San Jose which installed the ceilings, reports this was the biggest job he’d been involved in over his 40 years in the industry.
He also reports a variety of different ceiling systems were installed depending on the nature of the space. As a result, the ceilings became a major design element and provided the opportunity to create impactful spaces.

Adobe North Tower | Office Ceiling Design
The Solution:
The most impressive space in the building is the “All Hands” Room, an expansive, open two-story high amphitheater space used for everything from employee meetings to corporate presentations. Custom METALWORKS Blades from Armstrong were selected for the ceiling and walls. The panels are designed to create upscale visual interest and provide maximum linear design flexibility.
Once the Gensler design team created the aesthetics and visual for the space, they contacted PROJECTWORKS, the complimentary Armstrong design and pre-construction service, to see if their custom ceiling and wall concept could be manufactured. Dan Holdridge, Senior Design Manager for PROJECTWORKS, reports the blades were not based on any standard existing Armstrong product and would have to be designed and manufactured specifically for this application.
“To meet that goal, PROJECTWORKS collaborated with the Armstrong manufacturing staff, the Gensler team, and the installer,” he states. “It took excellent team work all around to turn the vision into reality.”
Made from aluminum for light, easy handling, METALWORKS Blades install in standard suspension systems with attachment clips. Panels are available with or without factoryinstalled end caps to allow for spliced long runs. End caps ensure a clean finish and eliminate raw cut edges when panels are cut at the jobsite. At Adobe, three 10-foot panels often were spliced together. Perforated and unperforated versions of the blades were also installed. The perforated panels were supplied with a fleece infill to provide sound absorption. Overall, 5,000 linear feet of blades were installed in the ceiling and 2,400 feet on the walls.

For the two-story high main lobby, the design team selected Vapor Soft Cluster Dense ceiling panels from Arktura® with integrated backlighting and frosted backers. The aluminum ceiling system features perforated torsion spring panels. Staggered holes in the panels produce an eye-catching visual.
A combination of Vapor Frequency torsion spring panels and Vapor Trail panels were used in multiple elevator lobbies. These two interoperable panel systems can blend into one another with integrated backlighting and inline lighting.
In these spaces, the ceiling panels also function as a directional aide for wayfinding, making elevator lobbies more recognizable.
Custom grid cloud systems in custom colors were produced specifically by Turf® Design for this project and installed in many of the employee lounges. Color was an important element since different floors in the facility have different color schemes. To get the desired ceiling color on each floor, Turf Design worked with Pantone® colors to custom match each cloud system to a specific PMS reference. The colors fade from dark to light across the floor.
@ArmstrongCeilng #armstrongceilng
Company:  Armstrong Ceiling Solutions
Armstrong Ceiling Solutions
Product: Custom Metal Wall Systems
Tags:

