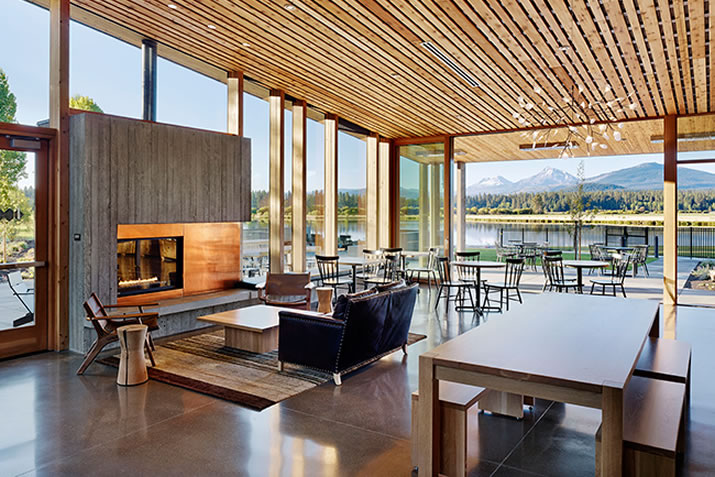About Architectural Wall Systems
3-Part CSI specifications
Architectural Wall Systems
With their all-wood interiors and load bearing structural integrity, our new line of architectural wall systems is a distinctive upgrade over standard storefront glazing or aluminum curtain walls. In many cases, the system’s glue-laminated wood beams can even eliminate the need for steel beams.
Sierra Pacific’s energy-efficient wall systems are designed to offer architects more freedom to design on-trend with the expanded use of glass, clean straight lines, and transparency between indoor and outdoor living. It provides designers a way to make a bold statement, while adding more natural light to any residential or light commercial project.
The advanced, highly-engineered wall systems easily incorporate Sierra Pacific aluminum clad wood doors, operable windows, and structural corner units. They are tested to ASTM standards for air and water infiltration, as well as structural wind-load performance. Additionally, they meet today's energy standards for heat loss and solar heat gain.
Architectural Wall Systems
Sierra Pacific Architectural Wall System features include:
06 46 13 - Wood Door and Window Casings
06 48 13 - Exterior Wood Door Frames
06 48 16 - Interior Wood Door Frames
07 77 00 - Wall Specialties
08 01 52.81 - Wood Window Replacement
08 01 52.91 - Wood Window Restoration
08 30 00 - Specialty Doors and Frames
08 40 00 - Entrances, Storefronts, and Curtain Walls
08 44 00 - Curtain Wall and Glazed Assemblies
08 50 00 - Windows
08 52 00 - Wood Windows
08 52 69 - Wood Storm Windows


