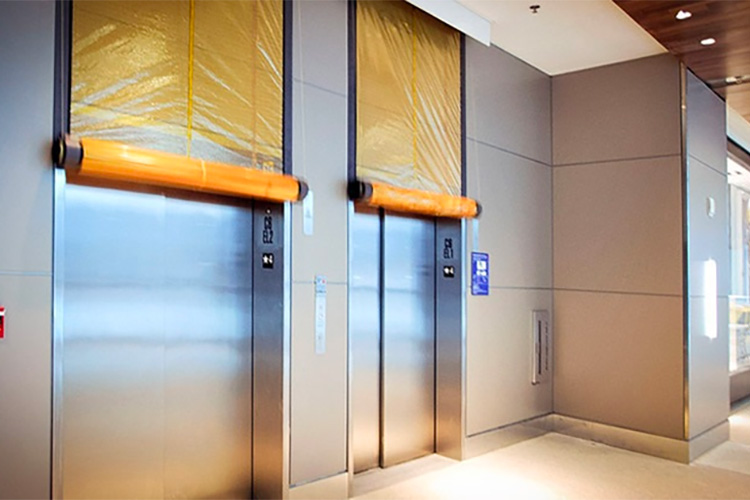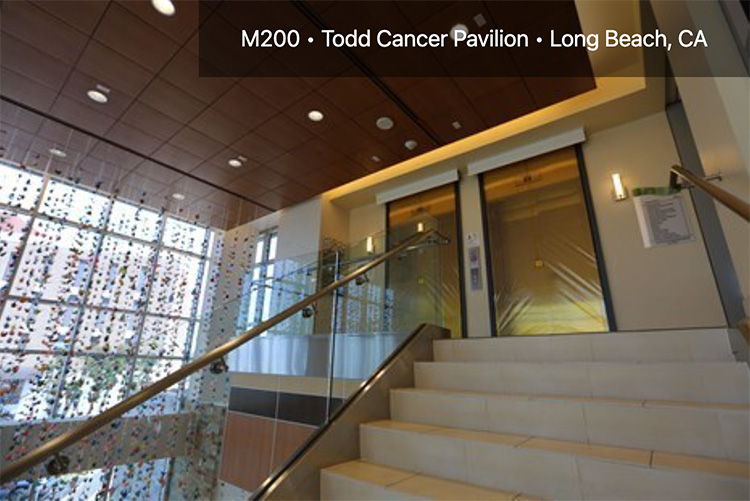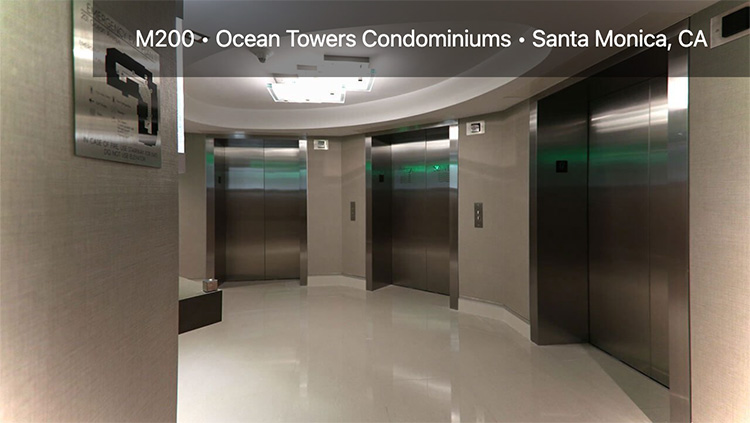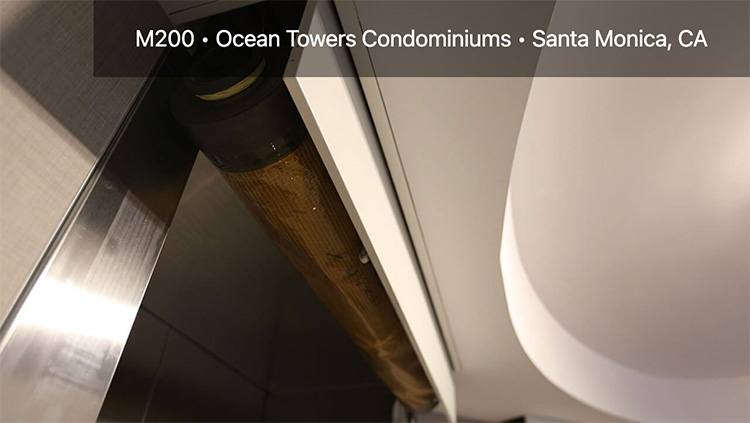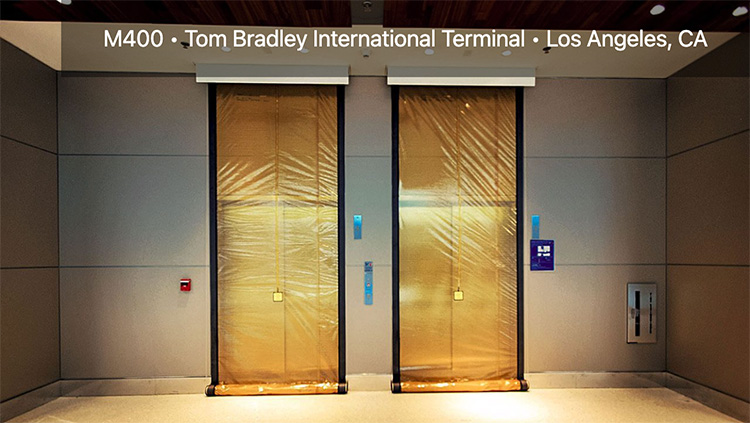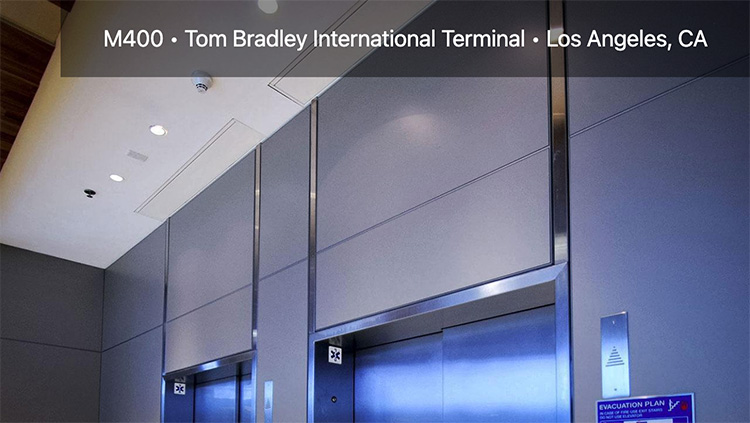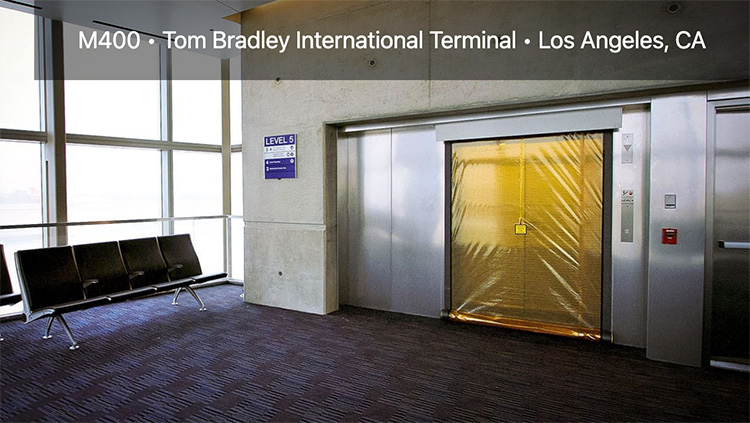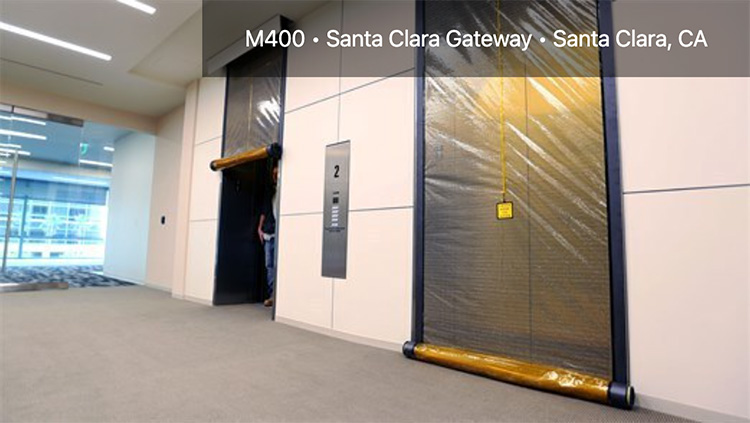Elevator Smoke Containment - Smoke Curtain
September 6, 2021
The original high performance 'orange' opening protective for elevator openings. Our compact smoke and draft control assembly deploys on local smoke detection to seal the fire-rated elevator door from vertical smoke migration. This assembly satisfies the IBC requirement for elevator opening protection – no enclosed lobby required.
Elevator Smoke Containment - Standard
In combination with the fire-rated doors used in nearly all elevators, our elevator smoke containment curtains provide comprehensive and code-compliant smoke and draft opening protection. These units are easy to install in elevator openings and integrate seamlessly with existing fire protection systems to quickly bring a structure up to code.
Not sure which elevator curtain is the best for your product? Try out our Product Selector.
TECHNICAL DETAILS
Elevator hoistway opening sizes
M200: 42 inches and 48 inches only
M400: up 60 inches wide
Ceiling Height
M200: Up to 10 feet high
M400: Up to 10 feet high standard, up to 12 feet high custom (4'7" wide x 12' tall)
Unit return sizes (projection from wall)
M200: 1 inch
M400: 1/2, 3/4, and 1 inch
Housing dimensions
M200: Housing Lengths: 55 and 64 inches • Height: 10.5 inches • Depth: 9 inches (plus return)
M400: Housing Lengths: 55, 64, and 73 inches • Height: 10.5 inches • Depth: 9 inches (plus return)
Unit electronic control
Integrated and located in housing of the unit.
Emergency power source
M400 units may be specified with an internal, FCC compliant, battery backup system.
This feature is not available in M200 units. Both models may be connected to emergency power.
Protection from temporary power failures
M200 and M400: A brief delay avoids nuisance deploys.
Screen rewind switch
Yes, located on both sides of curtain.
Screen deploy switch
M200 and M400: Yes, located on controls inside housing.
Stainless steel auxiliary rails
M200: Auxiliary rails are standard.
M400: Rails optional, if elevator frame is ferrous and at least 2" wide.
All Models: If rails are used, they can be painted to match or left unpainted.
@smokeguard #smokeguard #firesafety #firecurtain #smokecurtain
Company: Smoke Guard, Inc.
Source: https://smokeguard.com/products/elevator/m200-m400
Tags:


